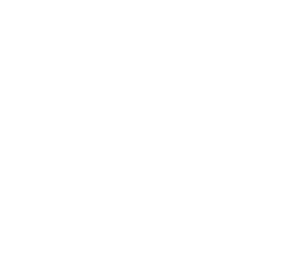|
Beautiful 7BR/7.3BA Phipps Estates home with 12,800+/- total square feet, elevator, and 3 car garage. Gorgeous, resort-style pool area with oversized loggias and wet bar. Stunning library, sunny living room, and large primary suite featuring fireplace, large walk-in closets, and connected gym. Convenience of a separate guest house with living room, kitchen, patio, bedroom, and full bath. Guest apartment features living room, kitchen, two guest suites, and full bath.
| DAYS ON MARKET | 29 | LAST UPDATED | 4/1/2025 |
|---|---|---|---|
| TRACT | PHIPPS ESTATES | YEAR BUILT | 1996 |
| GARAGE SPACES | 3.0 | COUNTY | Palm Beach |
| STATUS | Active | PROPERTY TYPE(S) | Single Family |
| ADDITIONAL DETAILS | |
| AIR | Central Air |
|---|---|
| AIR CONDITIONING | Yes |
| APPLIANCES | Dishwasher, Dryer, Freezer, Microwave, Refrigerator, Washer |
| EXTERIOR | Balcony |
| GARAGE | Yes |
| HEAT | Central |
| HOA DUES | 1250 |
| INTERIOR | Elevator, Entrance Foyer, Walk-In Closet(s), Wet Bar |
| PARKING | Attached |
| POOL | Yes |
| POOL DESCRIPTION | In Ground |
| SEWER | Public Sewer |
| STORIES | 2 |
| STYLE | < 4 Floors, Mediterranean |
| SUBDIVISION | PHIPPS ESTATES |
| TAXES | 149412 |
| WATER | Public |
| ZONING | R-B |
MORTGAGE CALCULATOR
TOTAL MONTHLY PAYMENT
0
P
I
*Estimate only
| SATELLITE VIEW |
| / | |
We respect your online privacy and will never spam you. By submitting this form with your telephone number
you are consenting for Brie
Segota to contact you even if your name is on a Federal or State
"Do not call List".
Listing provided by Christian J. Angle, Christian Angle Real Estate
The data relating to real estate for sale on this web site comes in part from the Miami Association of Realtors Regional MLS and is provided here for consumers personal, non-commercial use, It may not be used for any purpose other than to identify prospective properties consumers may be interested in purchasing. Real Estate listings held by brokerage firms other than the office owning this web site are marked. Data provided is deemed reliable but not guaranteed.
This IDX solution is (c) Diverse Solutions 2025.

